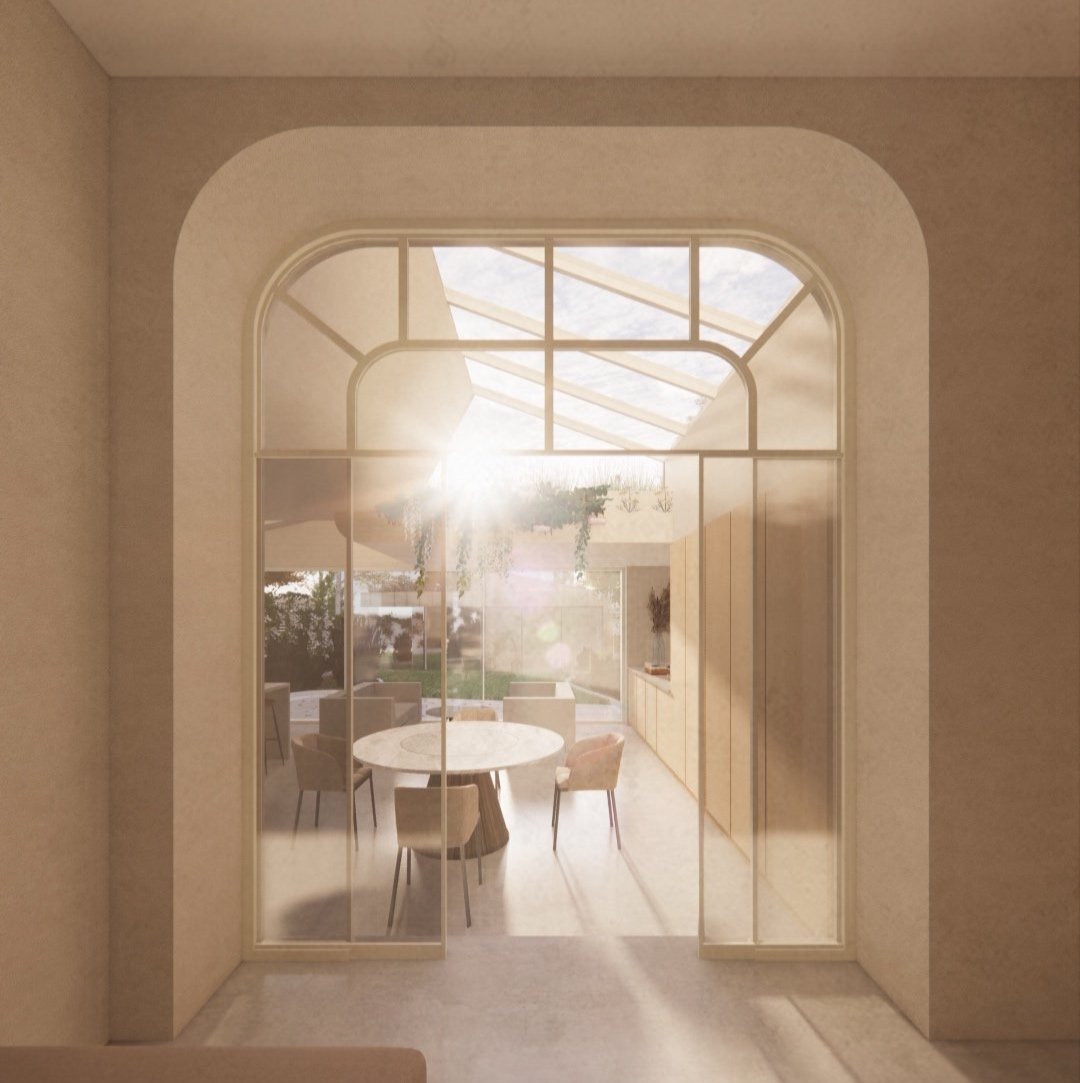
Wimbledon Village
We are relishing this wonderful opportunity to bring something special to Wimbledon Village.
This new and exciting project is nestled within the unique historic context of Victorian villas in the Wimbledon Conservation Area.
-
Our clients have appointed Do+Co Architects for the full scope of services on this project. Our goal is to add a contemporary touch to the existing home with a new side and rear extension that rebuilds on the existing side return. We are thinking intuitively and thoughtfully about the spaces required for our clients to lead better, more functional lives in their new home.
We will replace an unsympathetic existing conservatory extension with a refined, elegant ground-floor extension, featuring a timber-clad “hat” nestled between two London stock brick piers, finished with a metal-clad trim. A vaulted, pitched roof, wrapped in metal standing seam cladding, will house a set of slender roof lights that connect to a glazed vertical opening, bringing an abundance of natural light into the dining space, casting beautiful reflections on the walls and floors below. The movement of the morning sun through to the afternoon will create the perfect setting for meals and leisurely activities.
A unique planter of vines will adorn the lip of the internal roof extrusion, seamlessly blending indoor and outdoor spaces. Double-glazed, three-pane sliding doors will further enhance this transition, framing a spectacular view of the garden and a garden studio.
The garden studio will offer ample space for a music and recording room to the right, as well as a wall-hung bike store and bin shed. It will also provide a route to the back of the house.
Further internal and external refurbishments will elevate the property’s unique, historic appearance—contributing to the architectural brilliance of the local area.
We’re excited to see the results of this project and to continue working with our valued clients.
More to come. Watch this space!


