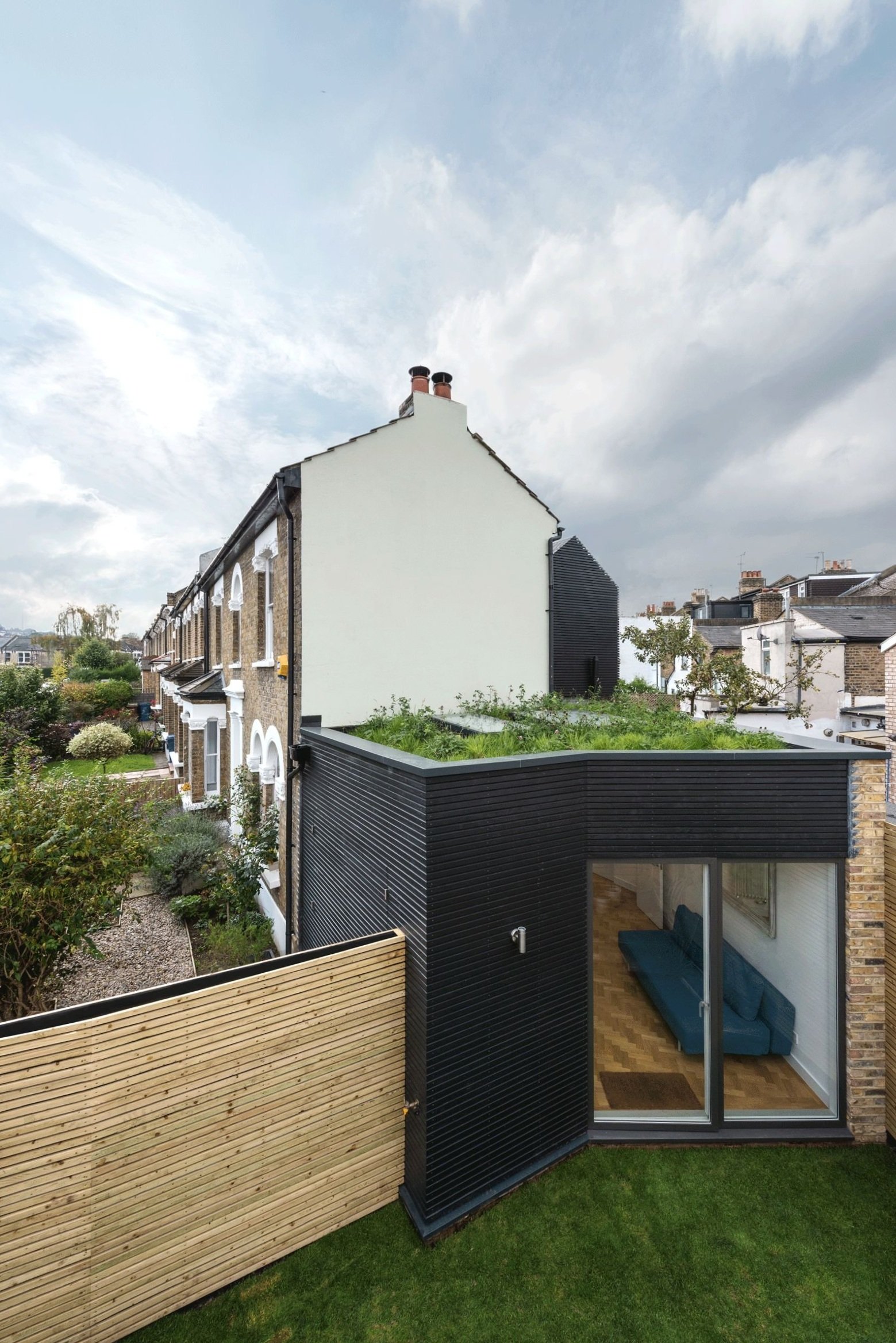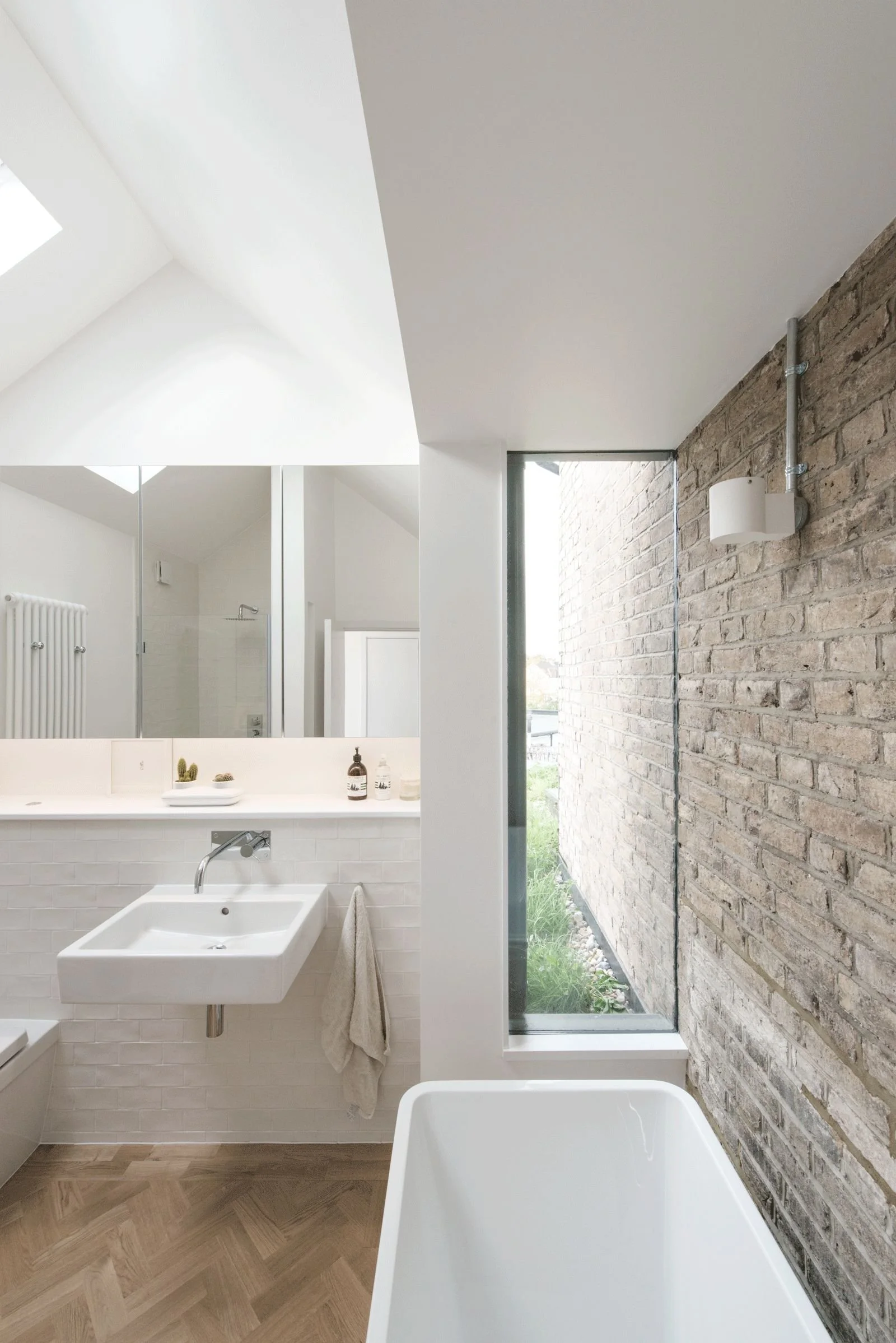
Upland
A contemporary series of extensions to a Victorian villa. We were commissioned to design an imaginative solution to a cramped triangular site, wrapping around an existing C19 villa in East Dulwich.
-
The villa’s perculiar narrow gable provided a key first clue to the form of the addition. A lower level of stock brickwork provides a plinth to a scaled down version of existing villa gable, reimagined in a stripped down contemporary material pallete.
The reconfigured ground level provides a kitchen dining room at the rear of the house, making the most of the available afternoon sun. Adjacent to the kitchen there is a study / guest bedroom with a relationship to the hidden side garden. At first floor level, there is a family bathroom and third bedroom. The upper floor is open to the ridge, allowing further top light to be brought in. A front to back axis has been introduced to bring in light from both side of the hallway.
Despite the constrictions of the site, the scheme sailed through planning in June 2014. Work started on site in January 2015, finishing in five months.
Since completion the scheme was longlisted for the Don’t Move Improve Awards 2016, and appeared in the accompanying exhibition at the Building Centre from January to March 2016.
The project was a finalist in the LABC Awards 2016 and featured in a 6-page review in the July 2016 issue of Build It magazine.













