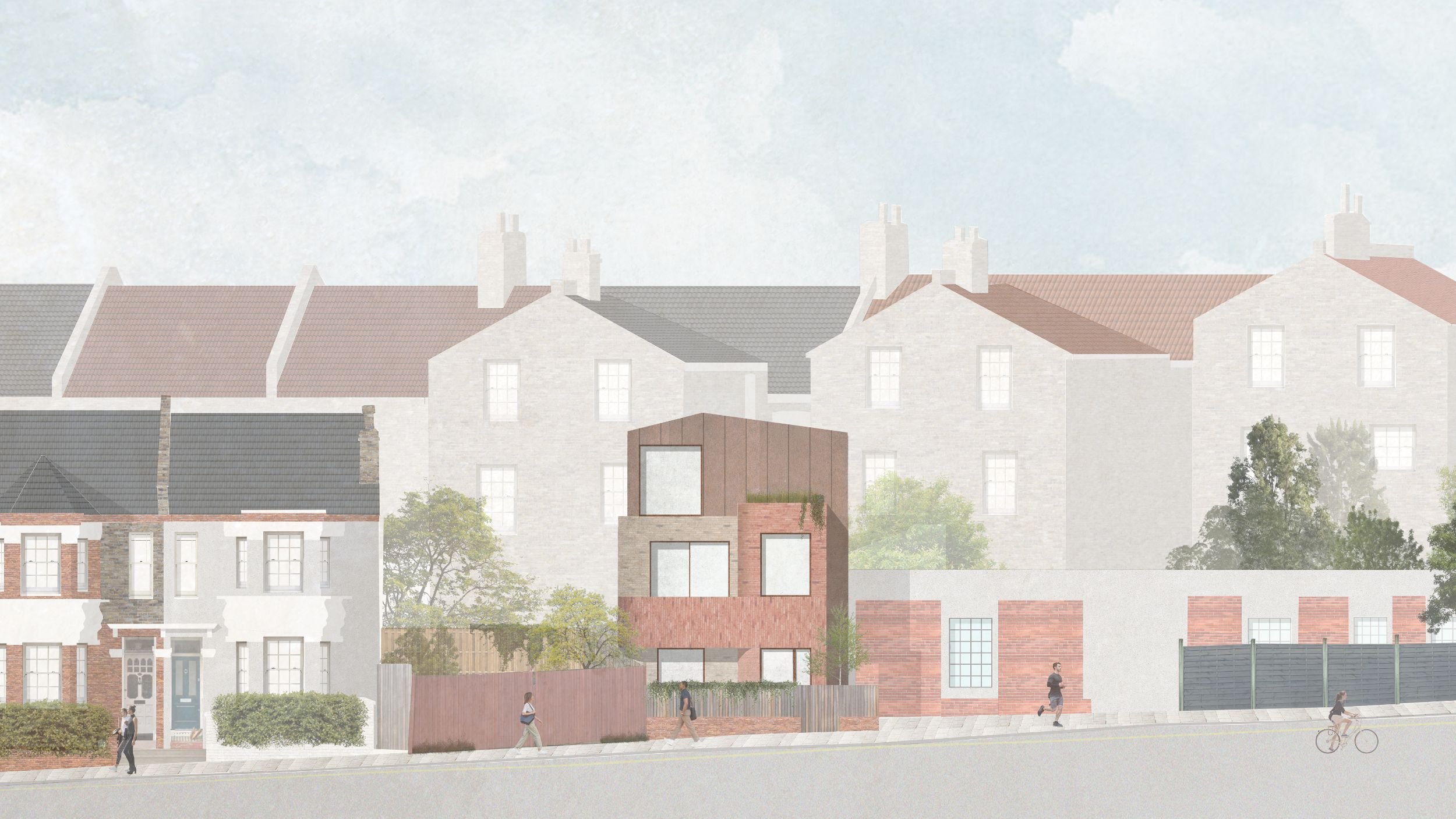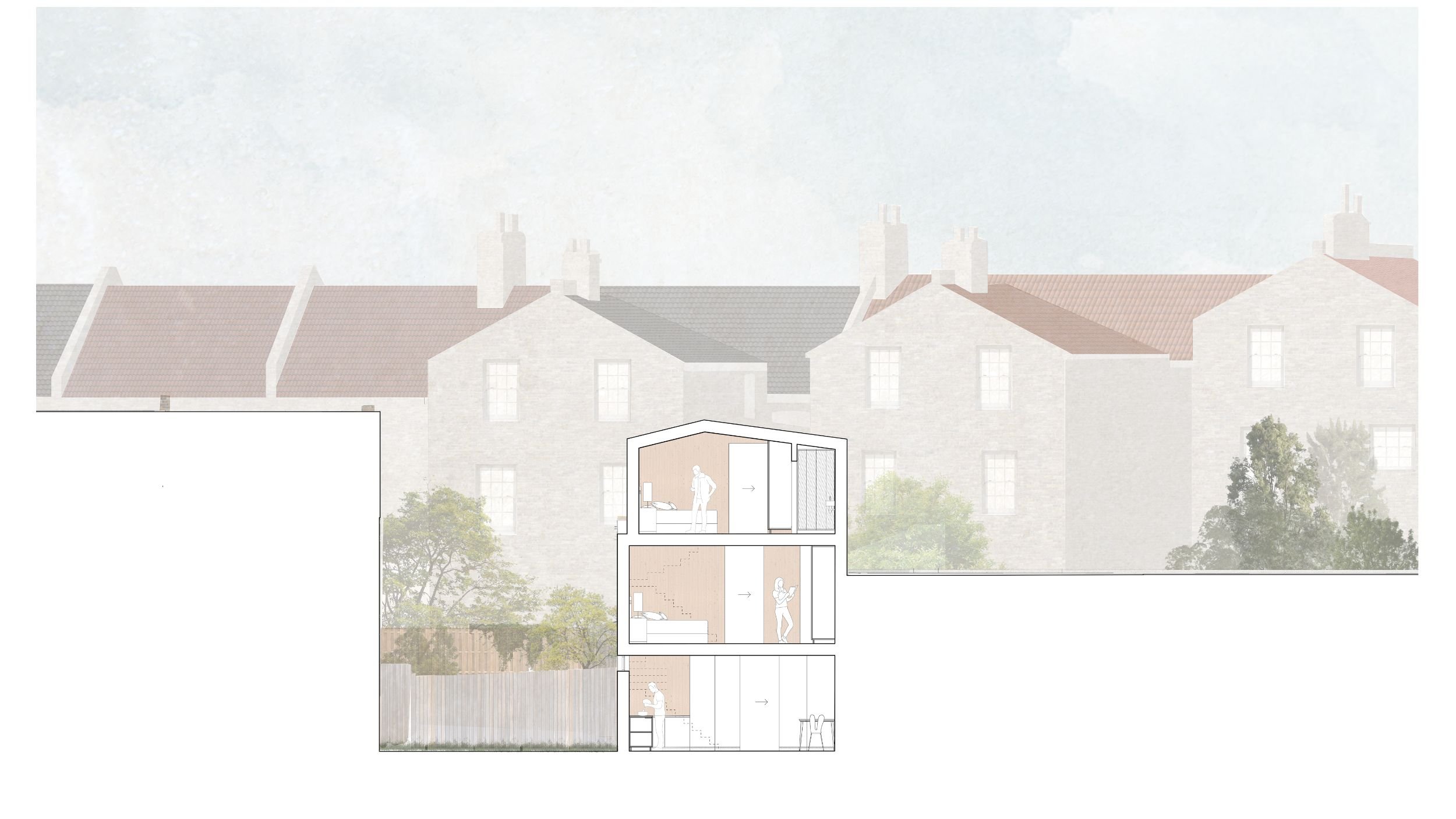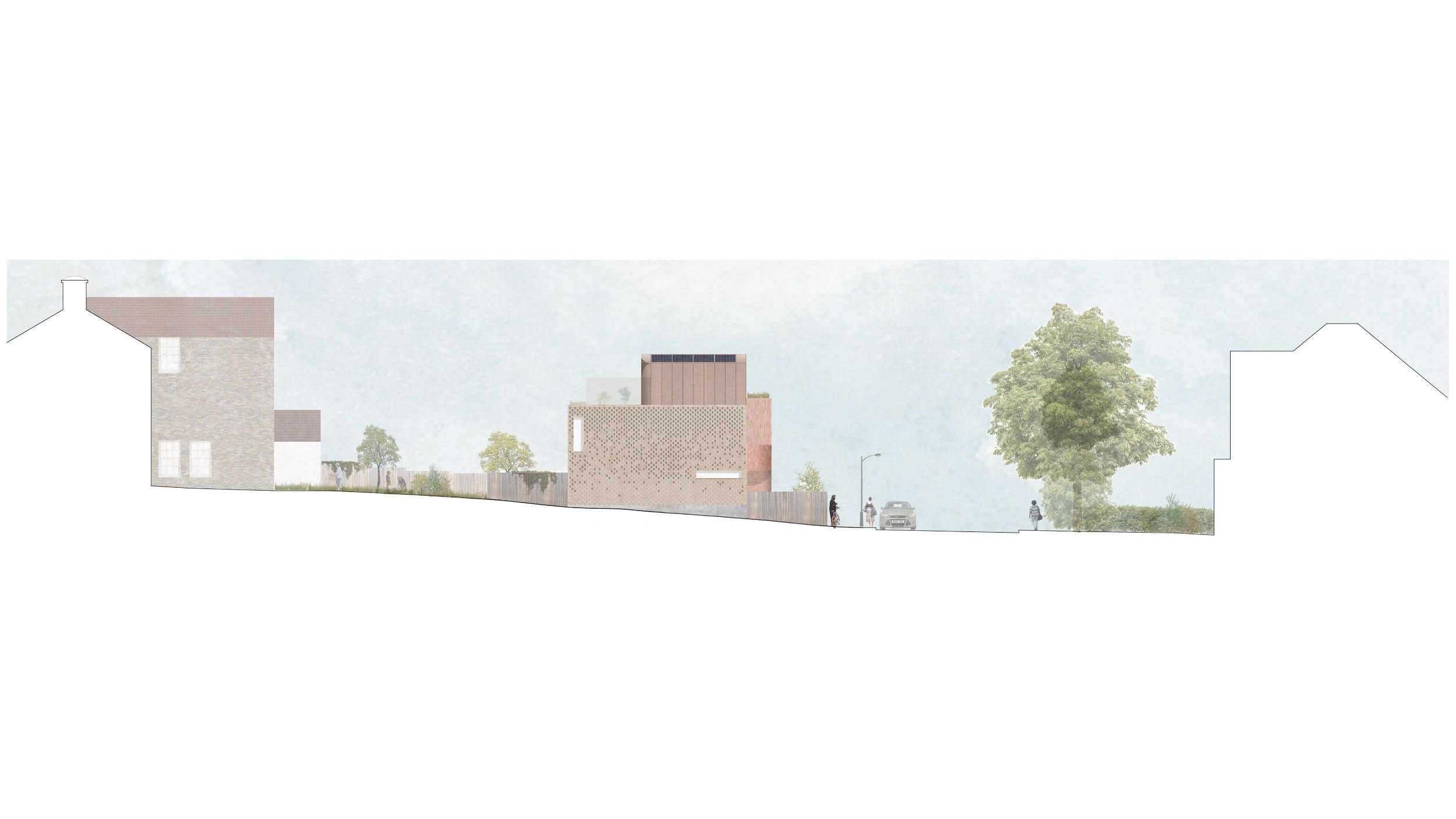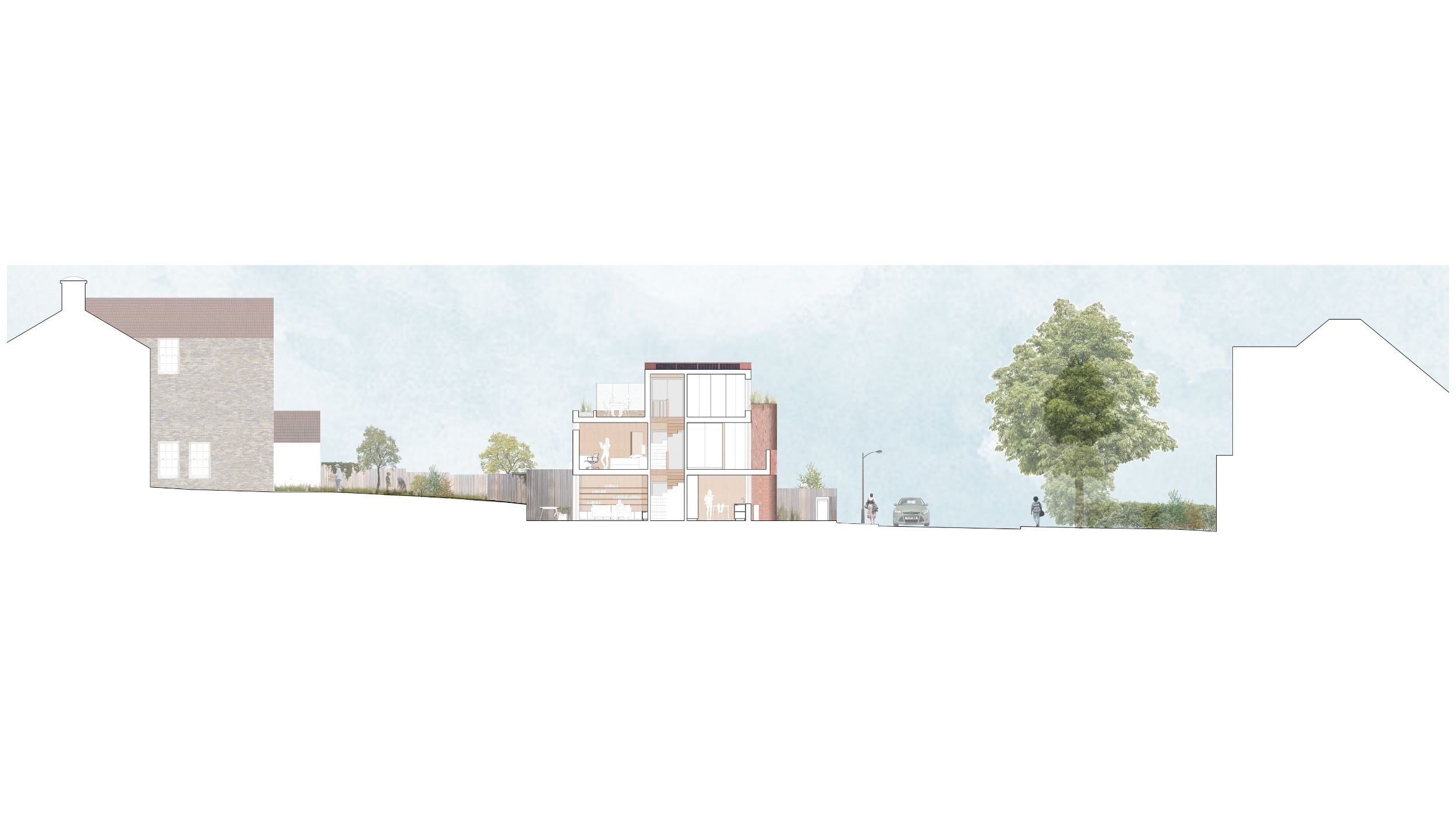
Newlands
We were commissioned to design this very special single dwelling by an older couple, who wanted to create a new, accessible and sustainable house at the foot of their long garden.
-
The urban site was tricky to deal with: surrounded by neighbours, gardens and a church, it overlooked properties on all sides, with a busy road running in front. The project therefore needed to meet multiple planning and legislative requirements, while also achieving the couple’s creative, adventurous aspirations. Our aim was to create a calm, light, enjoyable home space that would enhance the local environment too.
The resulting design was a unique timber-framed house, with a combination of perforated brick and copper facades, interlocking to create the impression of lightness and ease. The design ensured that elevations which had to be windowless (to avoid overlooking neighbouring properties) also added interest and enhanced the street scene. We incorporated a courtyard garden into the design to provide secluded access into the home, while the home itself was also designed to contain a central, wheelchair-accessible lift.









