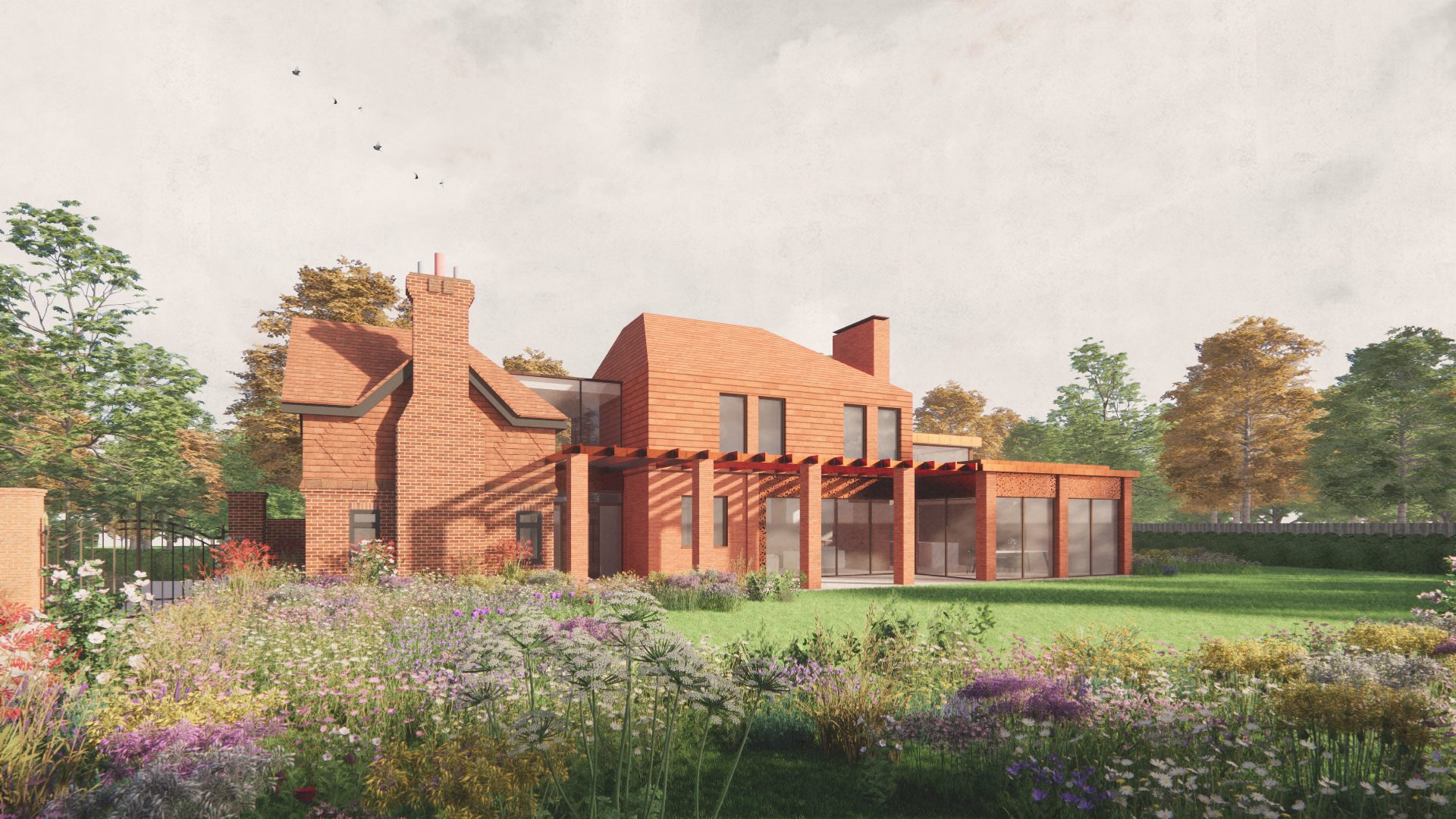Planning submission incoming on our New Build in Surrey
We’re almost ready to submit the plans for this new house in Surrey. A blend of old and new, we’ve had a great time (as always) working with bricks - bricks and more bricks.
At its core, our goal is to preserve the values of the original lodge. We aim to complement its heritage by applying the same material approach through contemporary building methods: a red brick masonry ground floor and a clay wall-hung tile, which wraps seamlessly from the first floor to the roof. The window frames will be a dark grey to closely match the existing color of the lodge.
We also plan to significantly improve the sustainability of the current home, upgrading the thermal envelope to exceed current building regulation standards. Additionally, we've incorporated a substantial amount of high-performance glazing throughout, allowing natural daylight to penetrate deeply into the building, which helps reduce the need for artificial lighting. A glass stair link will serve as the new entrance, connecting the lodge to its contemporary counterpart. One large rooflight is proposed for the asymmetric crown roof, which will create a dramatic internal space. Finally, we’ve taken the opportunity to incorporate a clerestory window into the kitchen/dining area.
Our favorite feature is the red brick colonnades, which flow seamlessly from the dining room to support our pergola.
We can’t wait to develop this home into something beautiful.



